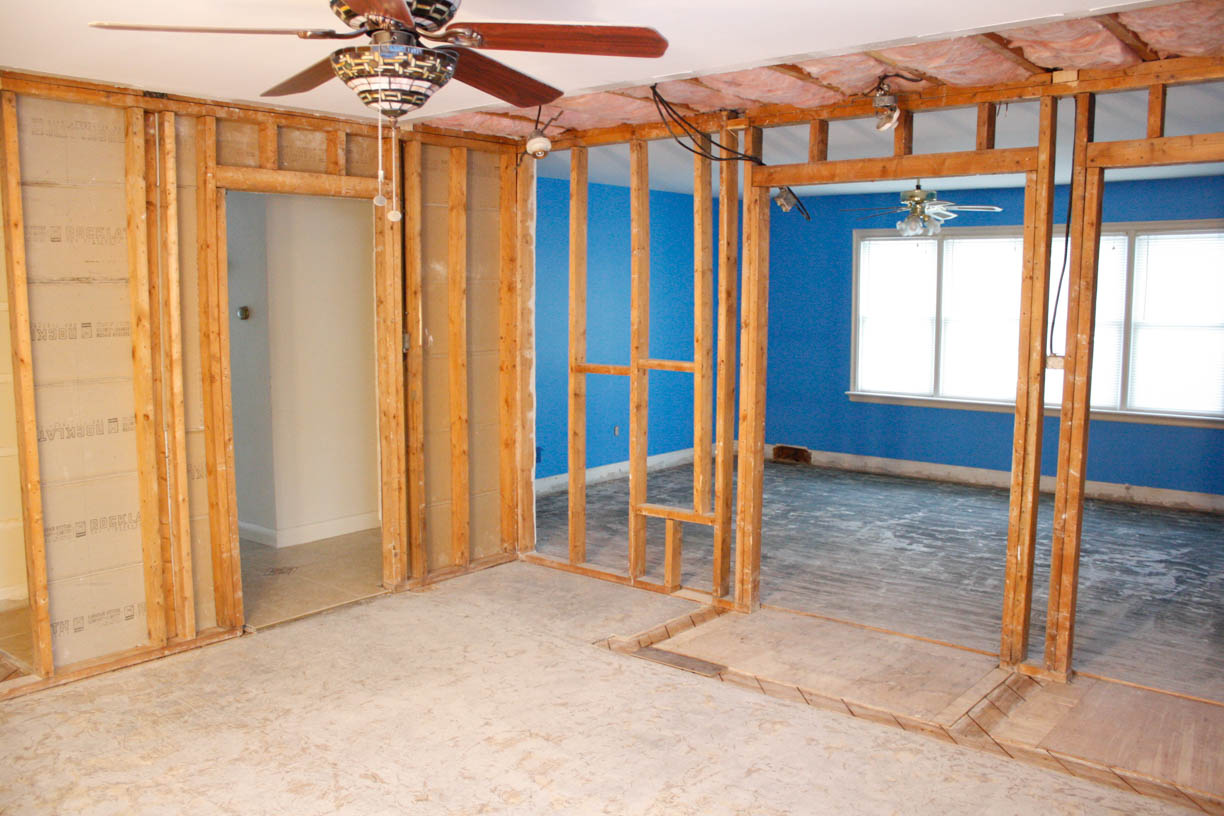We have recently had several Niagara clients in various stages of “life after kids” and they have chosen to renovate. At TLC we are all about helping people find solutions and if you’re like most of our clients you have big ideas and you’re ready to get started. But before you get out the sledge hammer, here are a few of the common layout issues that we’ve seen and some possible solutions.
Layouts that Fit
1. Small formal rooms.
Whether your home was built in the 1890’s or the 1990’s, you most likely have a number of “formal” rooms within your home: a formal sitting room, a formal dining room. Your kitchen feels formal, and even the style of your powder room is formal. The rooms are small and the layout doesn’t suit your new found freedom.
Layouts that Fit: It’s no surprise that formal is not today’s go-to-style. As a culture we enjoy more casual, open spaces and we are attracted to the open concept. To find your fit, we recommend you go in this same direction, making your home more breathable and your guests more relaxed. Taking down one or two walls can make a world of a difference.
2. No view of the backyard.
Many mid-century homes (built between 1930-1960) were laid out with the living space at the front of the house and the bedrooms in the back. Often, you walk into a home of this style and you land in the living room, and then somewhere down a maze of hallways you find the backyard. The original orientation of the house was designed around the front porch but we don’t live the same way any more.
Layouts that Fit: To update a home like this, it’s time to find the path of least resistance to the back yard. This may require a major layout shift to move the living space into the back of the house or it may only take a simple change of windows to open up your views. Whatever the change your goal is to open up the sight lines in your home. This will change the look and feel of your home dramatically and will fit with a lifestyle that values relaxation and the outdoors.
3. One too many bedrooms
With the kids out of the house, you most likely have one or two extra bedrooms, gathering dust. Without a purpose these rooms tend to get cluttered with junk, becoming a giant closet you don’t want to open. It’s time to give these rooms a purpose.
Layouts that Fit: There are many possibilities for has-been bedrooms. Commonly, they are converted into an office, or a craft room, or maybe a nursery for the grand-babies. But what if you went outside the box? Depending on the orientation of the rooms, a perfect fit for the empty nester is to transform the room into a luxurious en suite for the master bedroom. A nice walk-in closet, a soaker tub by the window and a walk-in shower will encourage you to relax and put your feet up. Suddenly the dust bin bedroom has become a luxury master suite. Now that’s purpose.
It’s all about YOU
Finding the right fit can be overwhelming, especially when you’ve lived in the same home for the past 20 years. It’s difficult to see past the walls that have always confined your space. To start the process we recommend inviting over a trusted friend or a professional to help expand your mind. Brainstorm the possibilities and start to write down your dreams. The options may seem endless so think critically about your needs, priorities and desires. As an empty nester you have the advantage of only having to think about you, so have fun with it and remember that finding the fit is all about you!
[button colour=”accent” type=”standard” size=”medium” link=”http://thelandingco.wpengine.com/contact-us/” target=”_self”]We can help you find the fit. Give us a call today.[/button]
Feel like we’ve just scratched the surface? Come back next week for a feature post on Open Concept layouts.

