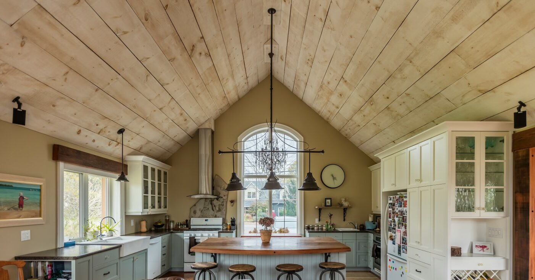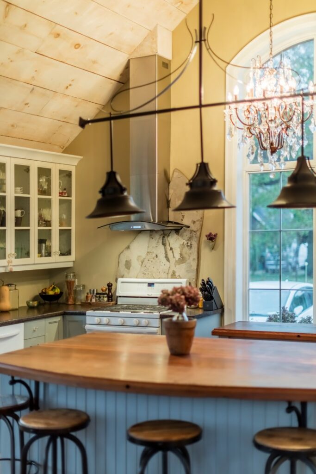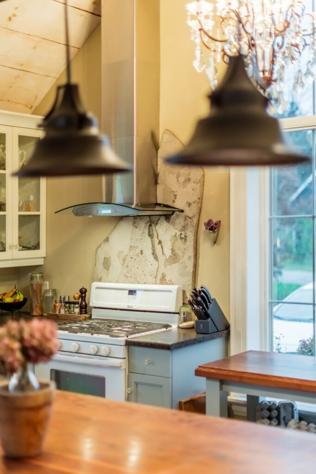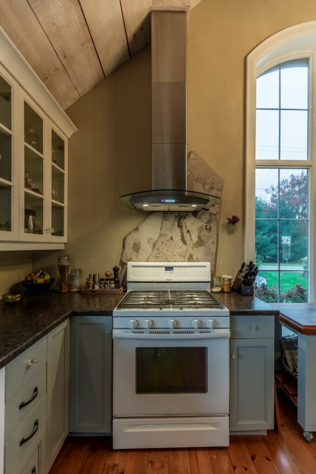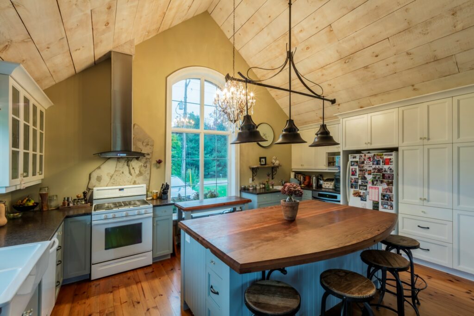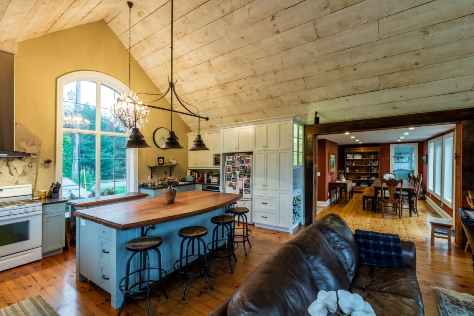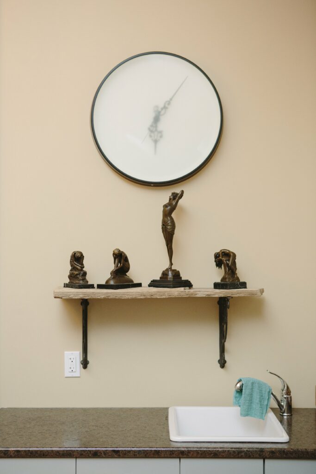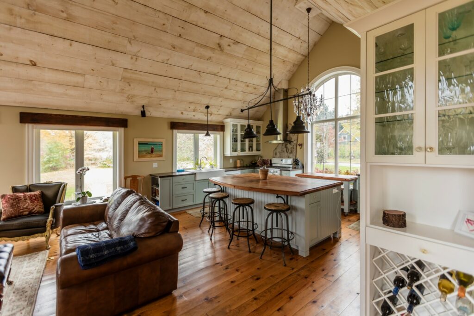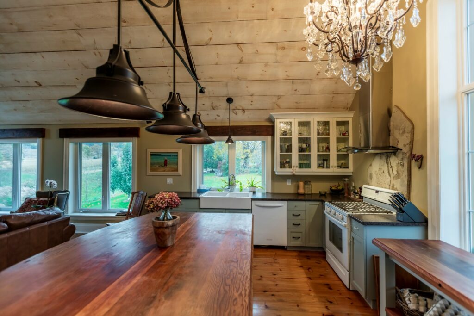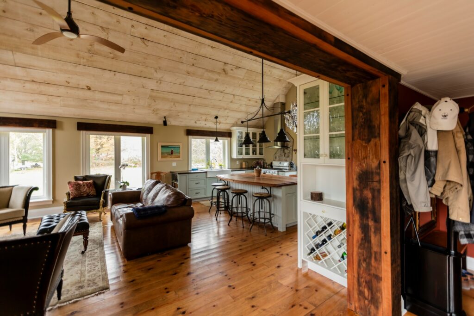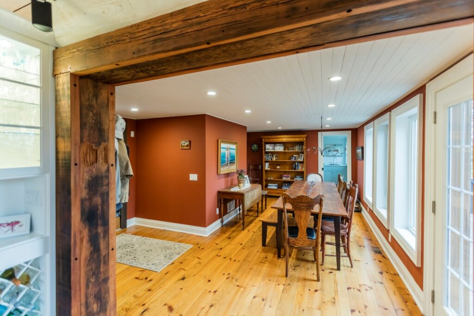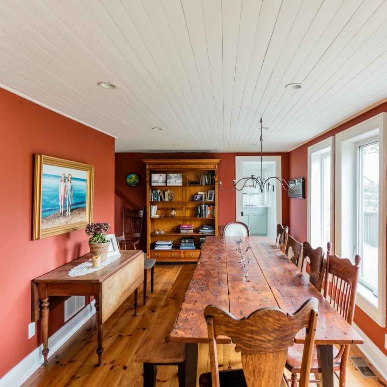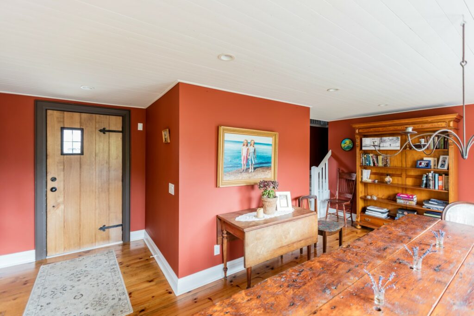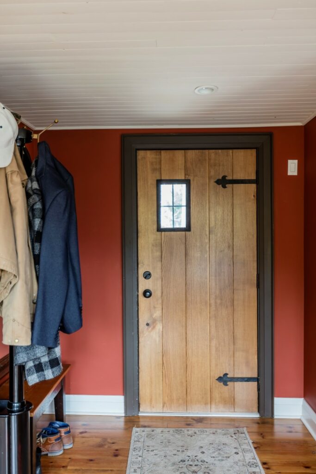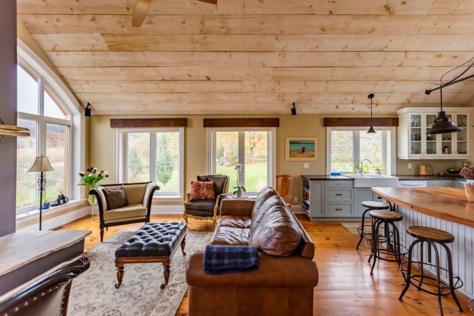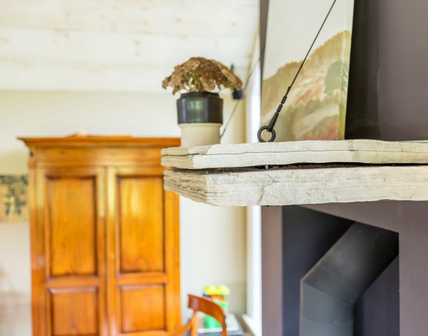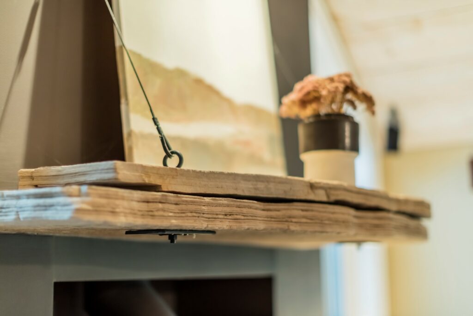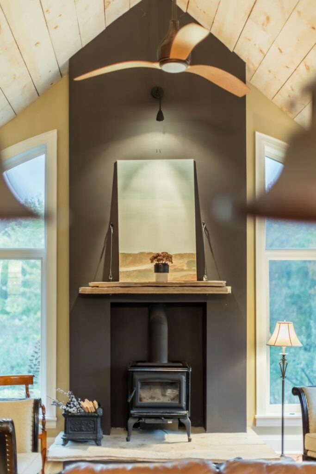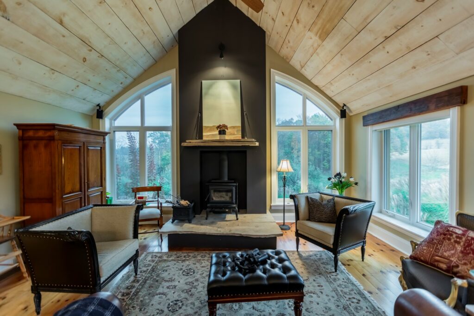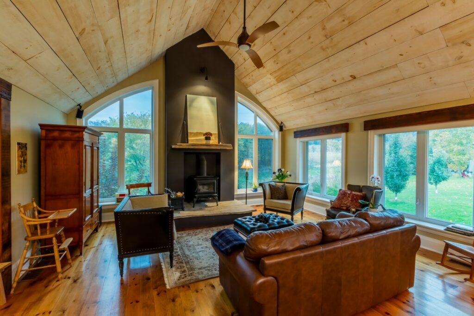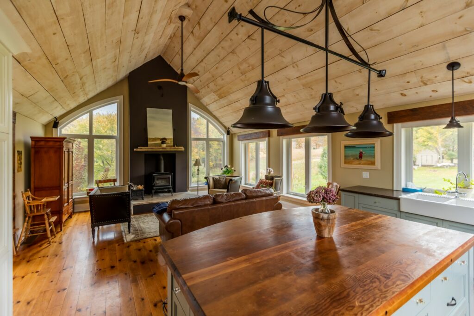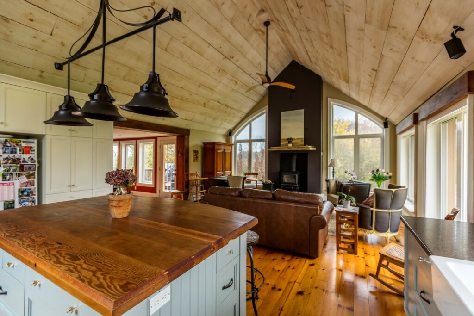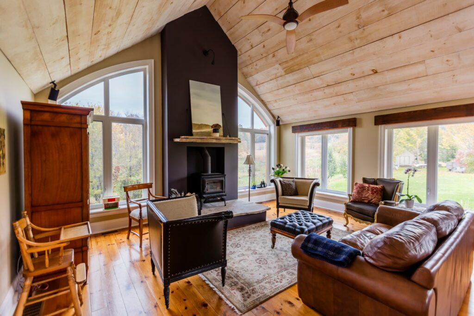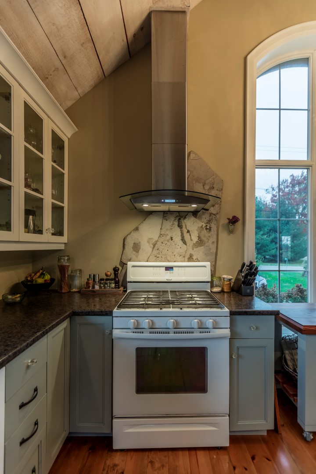
Originally built in the late 1800’s, a little farmhouse was lost in 17 acres of land. Farmers by day, hosts by night, the empty-nesters were looking for a space that would compliment the beautiful farm around them, while providing ample space for hosting, cooking, and processing the produce from the land.
To achieve their goals, we completely gutted the original home and added a great room and kitchen addition to better accommodate their needs. Because of the slope, the basement was completed with its own walk-out entrance. The end product is a stunning space with huge windows to connect you to the outdoors.
The entire project was a labour of love. Because of the trust between designer and homeowner, we were able to take more risks than usual. The backsplash behind the stove came out of a field. The island countertop was hand made using fir from discarded wine vats. The stone exterior and the ledge rock used to build the hearth and mantle over the wood stove were all mined in quarries close to the owner’s birthplace. Local craftsman site finished nearly every element of the finished product, including designing the light fixture over the island.

